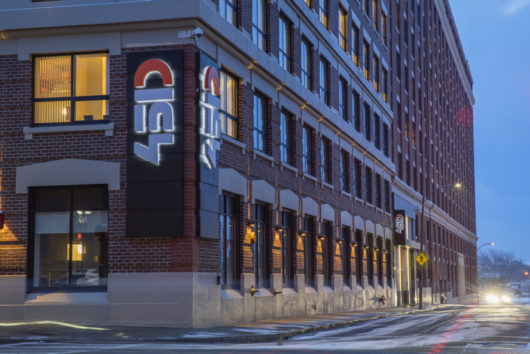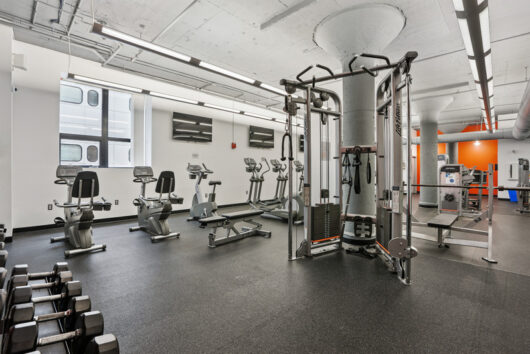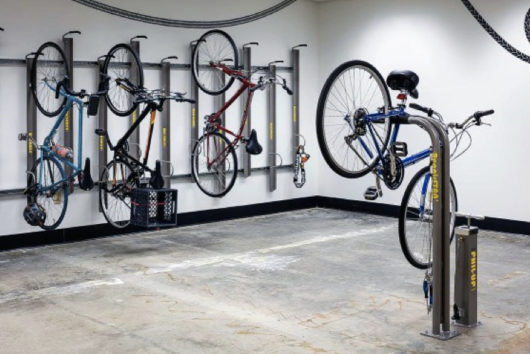
Office

Multi-tenant office building
Lab

Mixed-use lab space available
Telco

Capacity for telecom tenants

353 parking spaces
(37 underneath building).

On-site fitness center with showers and lockers.

Enclosed bike storage.

On-site conferencing center.

Five-minute walk to Silver Line Way T Station
Four-minute shuttle service to South Station 10-minute shuttle service
Two-minute drive to the Mass Pike (I-90) and I-93
Five-minute drive to Logan International Airport


